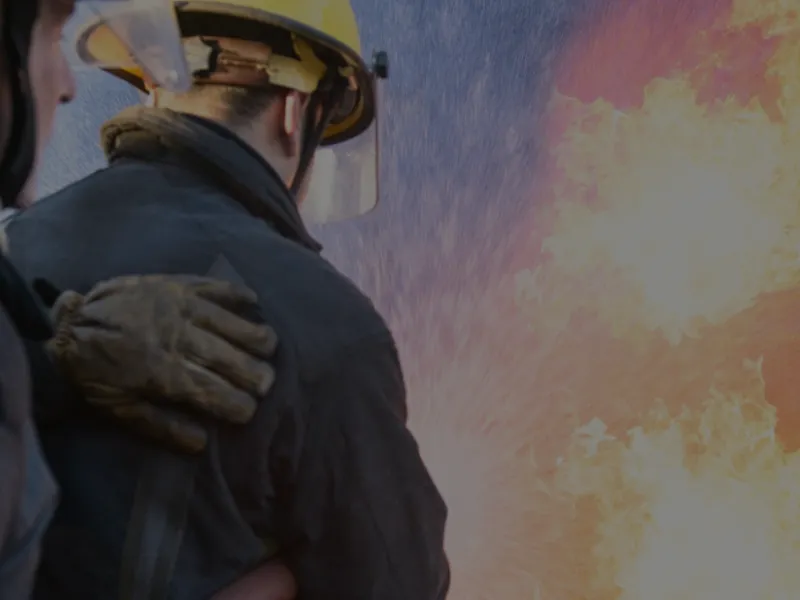Insights & News page
Telford Central Fire Station, originally constructed in the 1970s, faced significant challenges due to its outdated structure and facilities.
Our team of expert architects and property development specialists undertook a comprehensive redevelopment project to transform the station into a modern, efficient, and resilient hub for emergency services. We leveraged our expertise in designing public sector buildings, optimising assets and creating safe, compliant spaces to better serve the community.
Challenges: Addressing outdated infrastructure and operational inefficiencies
The existing building was in poor condition, with an internal layout that did not support current operational practices. The plant and services were nearing the end of their useful life, and the building’s design was not conducive to 21st-century fire service needs. These inefficiencies hindered the fire service’s ability to operate effectively, provide necessary training, and manage high-level incidents. Additionally, outdated IT systems and inadequate decontamination areas further exacerbated the situation.
The client requested that the existing building substructure and frame were to be retained, creating challenging design solutions to provide the necessary new accommodation within the confines of the existing structure. Ensuring the frame complied with current building regulations added complexity. The project required extensive stakeholder consultation, involving all fire service teams, the police and ambulance services. Furthermore, Telford Central Fire Station had to remain operational throughout the construction period, which meant the construction of a temporary fire station on-site.
There were also some other constraints; the need to protect an existing population of newts on-site, extensive asbestos removal and the impact of Covid-19 regulations.
Solutions: Implementing a steady and systematic redevelopment approach
To address these challenges, we adopted a phased redevelopment approach.
Phase 1: Temporary accommodation
A completely operational temporary fire station was constructed on-site, ensuring uninterrupted service delivery. This included three appliance bays, sleeping accommodations, catering facilities, showering and decontamination areas and office space.
The timing of utility service and data disconnections and reinstatement were particularly critical and required the fire service to undertake major contingency planning in the event of any complications.
Phase 2: Main building redevelopment
The existing structure was stripped to its frame and completely remodelled. This phase involved installing new mechanical and electrical services, internal walls, finishes, external facade, and roof, along with building two new extensions. The layout was reorganised to improve functionality and operation, creating new floor space. The existing brick facade was replaced with a mixture of curtain walling and glazing on the predominant elevations and brickwork to the rear.
Phase 3: Project completion
The temporary facilities were decommissioned, and the car park and external works were completed, providing an additional 32 parking spaces. The building now includes operational facilities for two pumping appliances and crews during the day and one appliance and crew overnight. It also features training facilities for operational and management training, multi-agency major incident control facilities, community spaces, back-office support and a 24-hour resilient control room for emergency calls and resource management.
Results: Achieving operational efficiency and functionality
The fire service now operates from a state-of-the-art facility designed to meet their specific needs. The new layout facilitates efficient workflow, optimal response deployment and comprehensive training capabilities. The building’s future-proofed ICT infrastructure and high operational resilience ensure it can handle modern emergency management demands. The incorporation of environmental sustainability measures has also significantly improved energy efficiency, with photovoltaic panels installed on the roof.
Additionally, the station now features community facilities, creating a more welcoming environment. The building is fully accessible, flexible in use and incorporates appropriate levels of security relevant to the activities undertaken. The design ensures the fire service can operate effectively and provide necessary training and incident management.
Expertise you can trust
The redevelopment of Telford Central Fire Station demonstrates our expertise in place-making, public sector building design and asset optimisation. Our team of experienced architects, who specialise in designing public sector buildings were able to successfully transform the station, demonstrating our ability to deliver complex projects under challenging conditions and a commitment to excellence in public sector infrastructure.
To find out more about our design services and how we can help you harness the potential of your land or property assets, please contact Sean Latham at sean.latham@capita.co.uk











Share